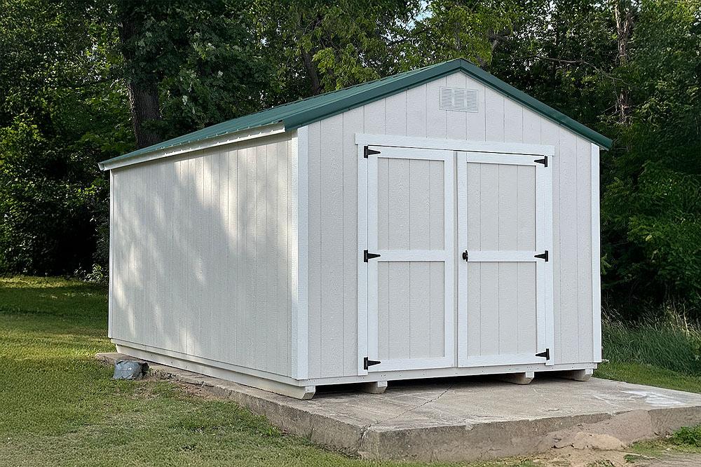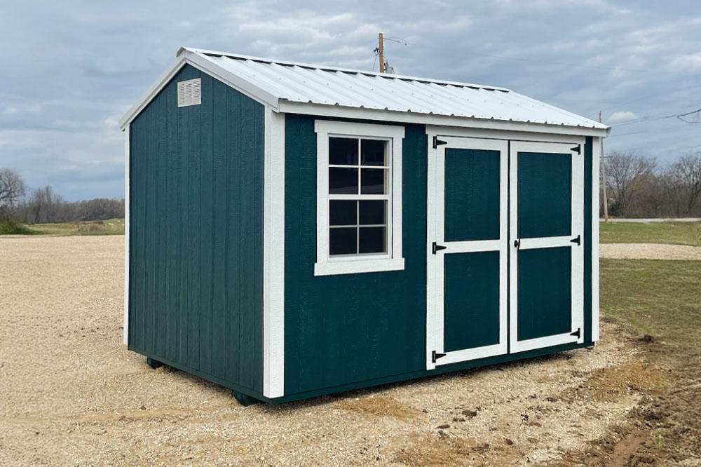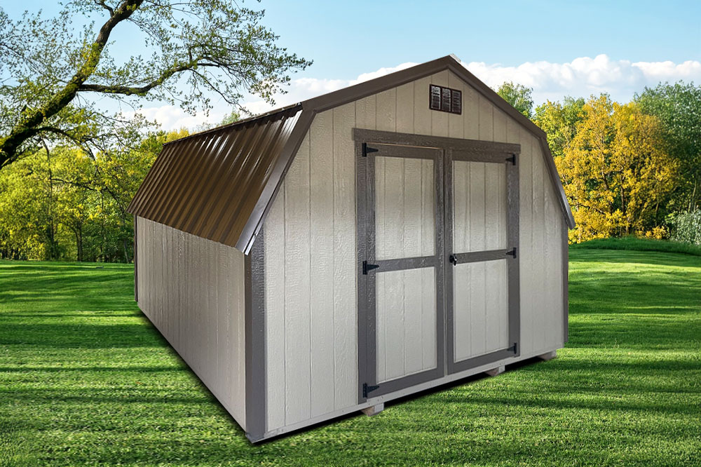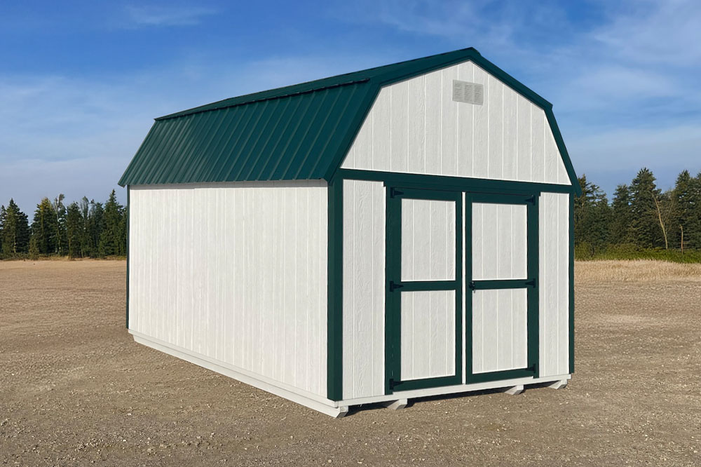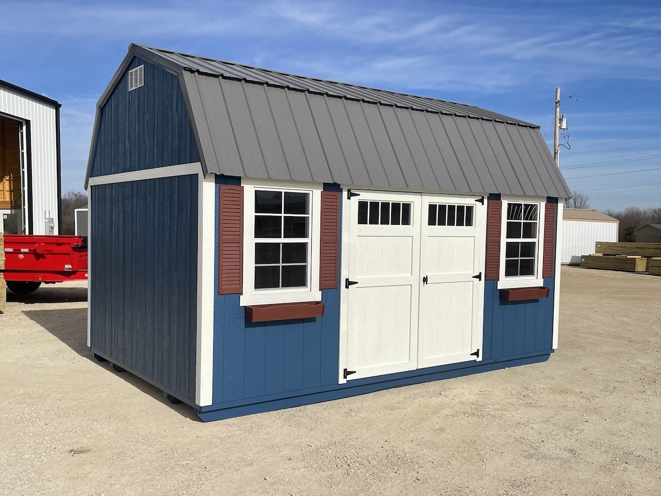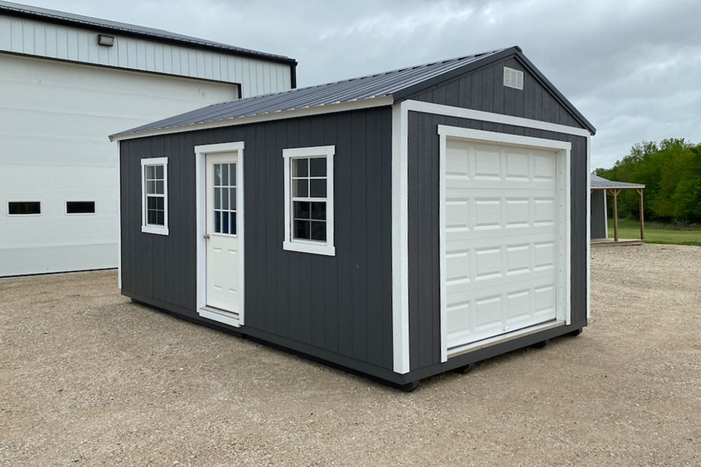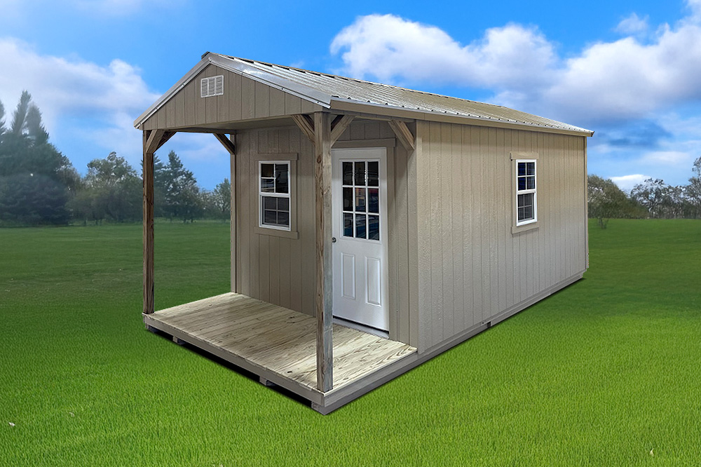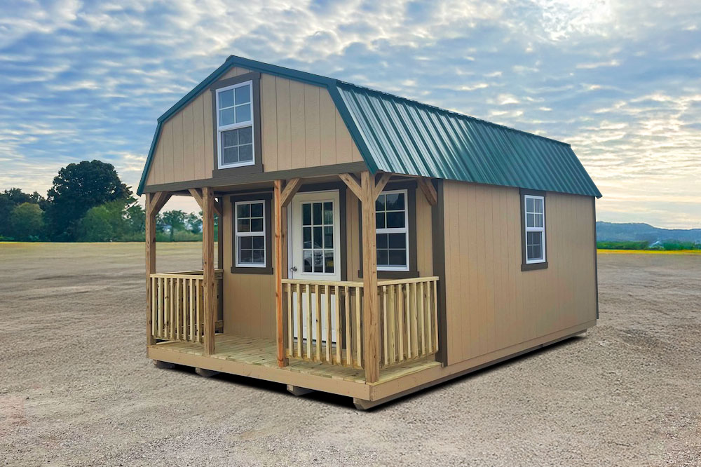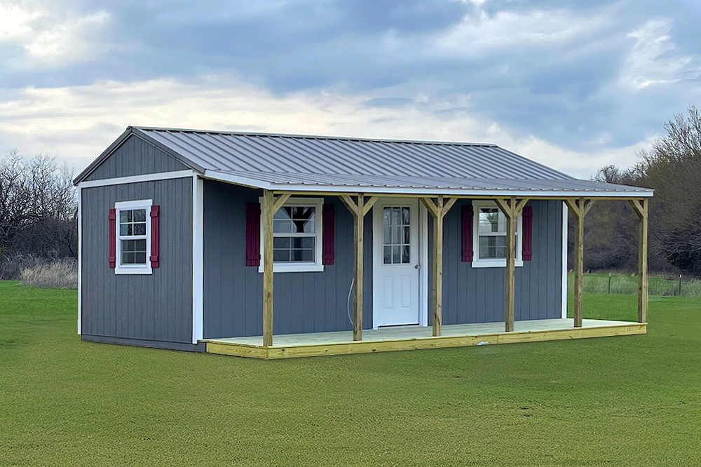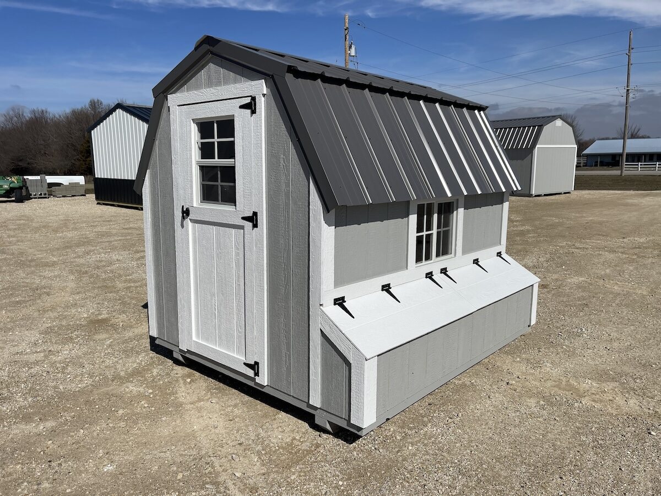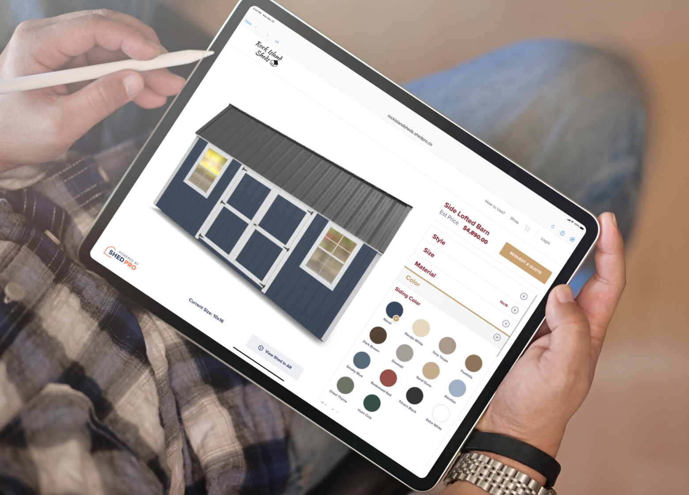Our Buildings
The Standard Features
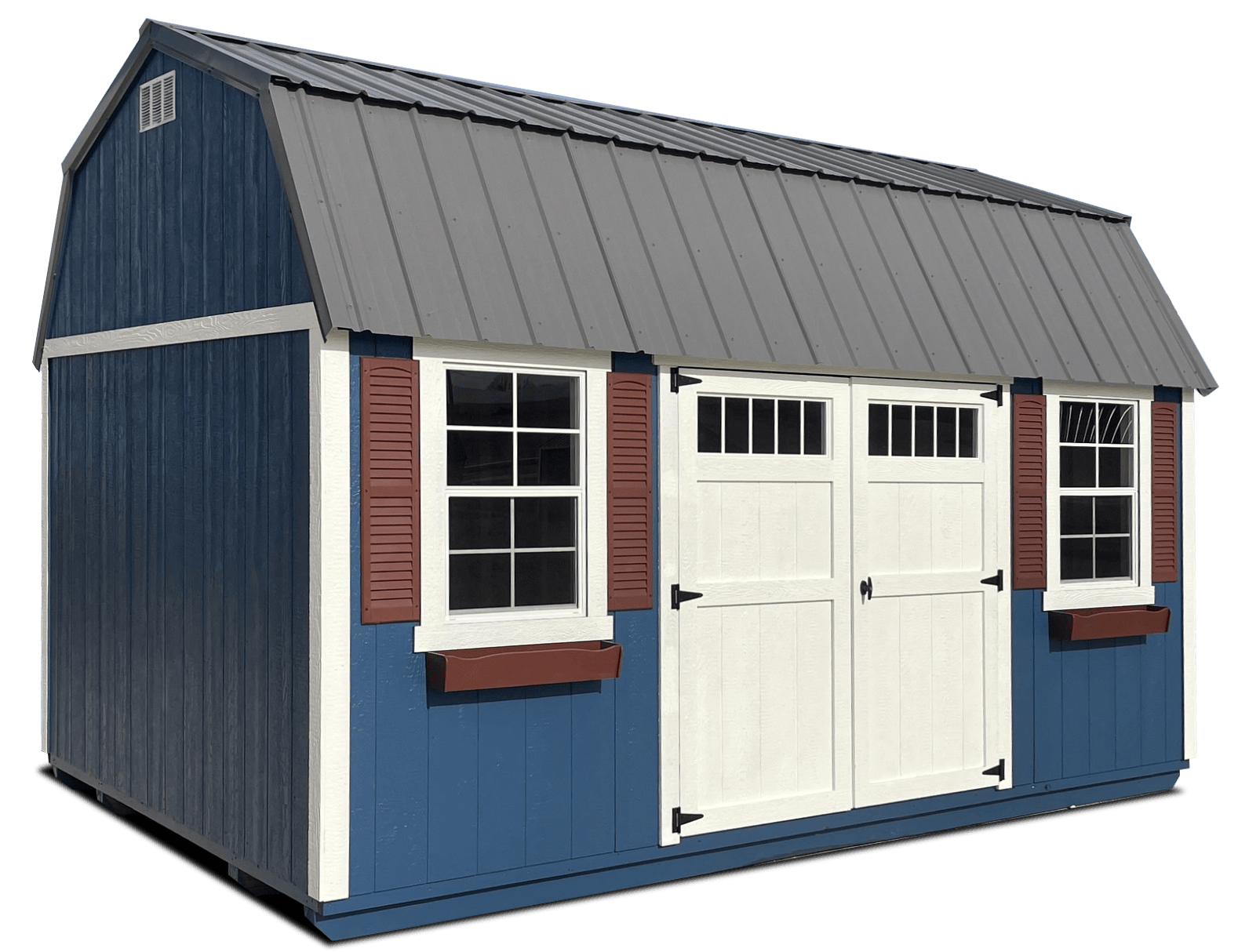

8′ Wide buildings have 2-4×6 skids notched for the floor joist, 10′ and wider have 4 skids. 16″ OC floor joist with LP 5/8 ProStruct flooring

Double top plates

3/8 LP Smartside

Sherwin Williams Paint

Built on skids for building portability

2×4 Wall framing with 16″ OC studs and double studs every 4′

Heavy duty floor option has 12″ OC floor joist with 3/4 Advantech flooring

7/16 OSB roof sheeting

40 Yr Metal roofs

7/16 OSB loft sheeting (lofted models)
